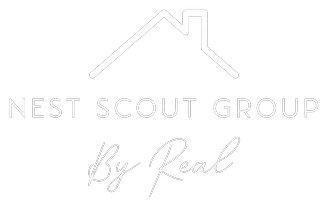For more information regarding the value of a property, please contact us for a free consultation.
Key Details
Sold Price $370,000
Property Type Single Family Home
Sub Type Single Family Residence
Listing Status Sold
Purchase Type For Sale
Square Footage 1,440 sqft
Price per Sqft $256
Subdivision West Sec
MLS Listing ID 2209522R
Sold Date 06/17/22
Style Ranch
Bedrooms 2
Full Baths 2
HOA Fees $27/qua
HOA Y/N true
Year Built 1983
Annual Tax Amount $2,924
Tax Year 2021
Lot Size 7,479 Sqft
Acres 0.1717
Lot Dimensions 110.00 x 68.00
Property Sub-Type Single Family Residence
Source CJMLS API
Property Description
*Completely Renovated* to perfection, this 2 Bed 2 Bath Castle Harbor model is sure to impress! New AC, heating system, roof, & windows. Meticulous, luxurious, exquisitely crafted & only the finest of high-end materials used throughout. Light & bright Foyer entry welcomes you in to find an accessible, open & airy layout that was made for entertaining! Gorgeous new quality flooring, custom crown molding + trims, recessed lighting & a crisp, modern palette all through, easy to customize! Large Formal Living + Dining rm lead into the stunning, open Eat-in-Kitchen with the works! NEW SS Appliances, luxurious Quartz counters, built-in beverage chiller, ceramic bacsplash, center island & more! Rear Family rm holds a cozy Gas Fireplace with tasteful stone mantle & sliders to the blissful Sunroom. Down the hall, the upgraded main bath, convenient Laundry rm & 2 generously sized Bedrooms, inc the Master Suite! MBR boasts it's own ensuite bath with ceramic tiled shower. Private wooded views, 1 Car Garage with curb appeal, the list goes on! All in a great location with amenities to indulge - Clubhouse activities, Outdoor Pool, Tennis- TRULY a magnificent MOVE-in-READY MUST SEE!
Location
State NJ
County Ocean
Community Clubhouse, Outdoor Pool, Fitness Center, Tennis Court(S), Sidewalks
Zoning PRRC
Rooms
Basement Slab
Dining Room Living Dining Combo
Kitchen Kitchen Island, Eat-in Kitchen
Interior
Interior Features Entrance Foyer, 2 Bedrooms, Kitchen, Laundry Room, Living Room, Bath Main, Bath Other, Dining Room, Utility Room, Florida Room, None
Heating Baseboard Hotwater
Cooling Central Air
Flooring Ceramic Tile, Vinyl-Linoleum
Fireplaces Number 1
Fireplaces Type Wood Burning
Fireplace true
Appliance Dishwasher, Gas Range/Oven, Exhaust Fan, Microwave, Gas Water Heater
Heat Source Natural Gas
Exterior
Exterior Feature Patio, Enclosed Porch(es), Sidewalk, Yard
Garage Spaces 1.0
Pool None, Outdoor Pool
Community Features Clubhouse, Outdoor Pool, Fitness Center, Tennis Court(s), Sidewalks
Utilities Available Electricity Connected, Natural Gas Connected
Roof Type Asphalt
Handicap Access Stall Shower
Porch Patio, Enclosed
Building
Lot Description Level
Story 1
Sewer Public Sewer
Water Public
Architectural Style Ranch
Others
HOA Fee Include Management Fee,Common Area Maintenance,Snow Removal,Trash,Maintenance Grounds
Senior Community yes
Tax ID 060000420000016
Ownership Fee Simple
Energy Description Natural Gas
Pets Allowed No
Read Less Info
Want to know what your home might be worth? Contact us for a FREE valuation!

Our team is ready to help you sell your home for the highest possible price ASAP

GET MORE INFORMATION
Nest Scout Group By Real
Agent | License ID: 1643363 & 1754769
Agent License ID: 1643363 & 1754769



